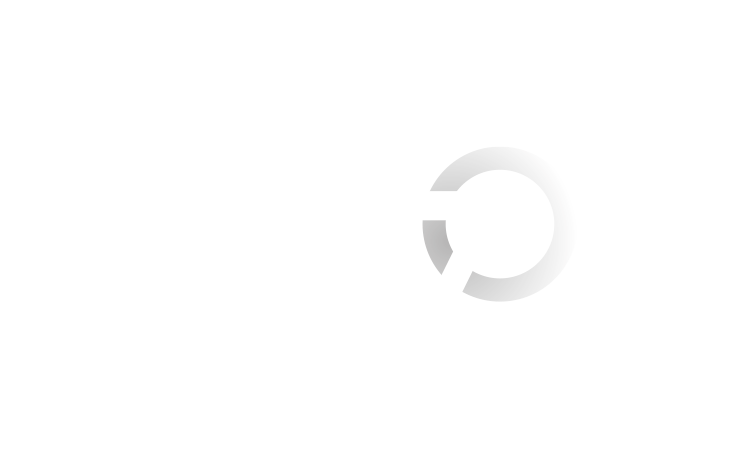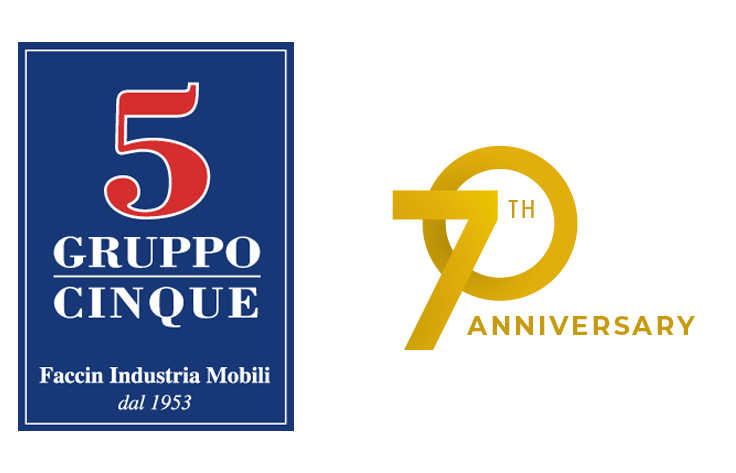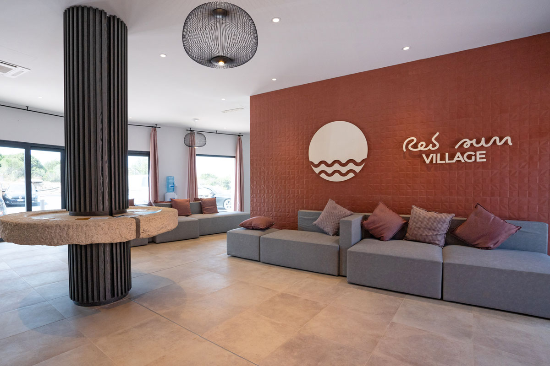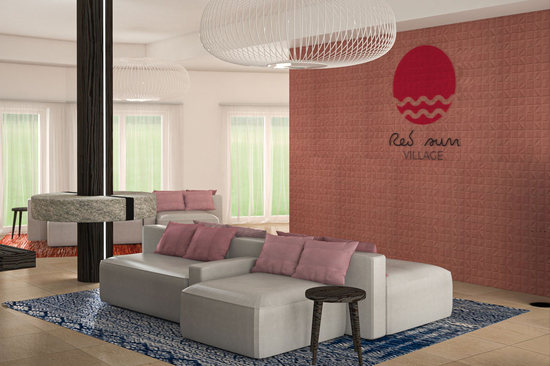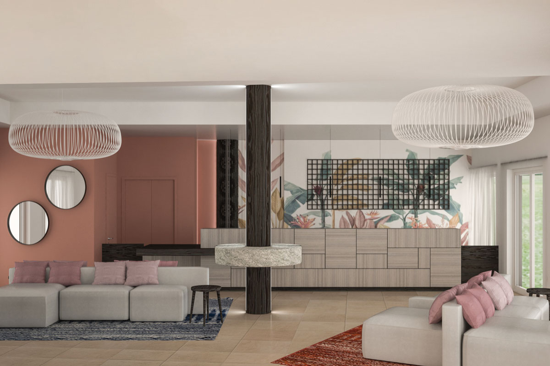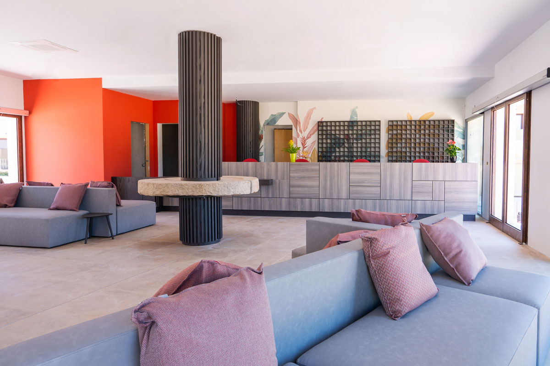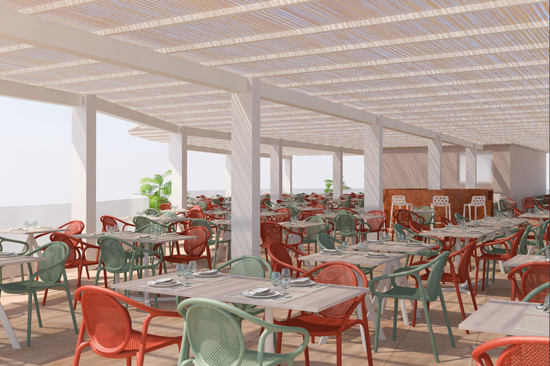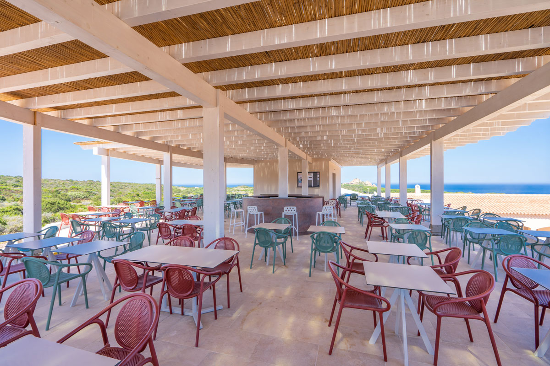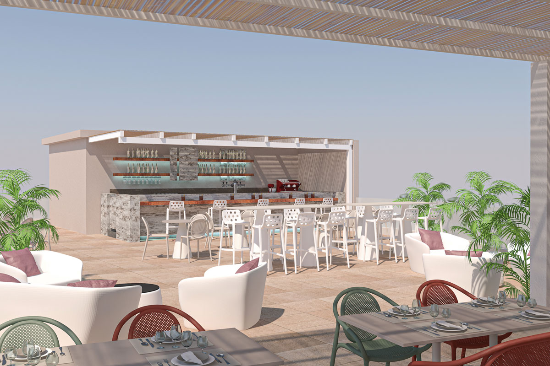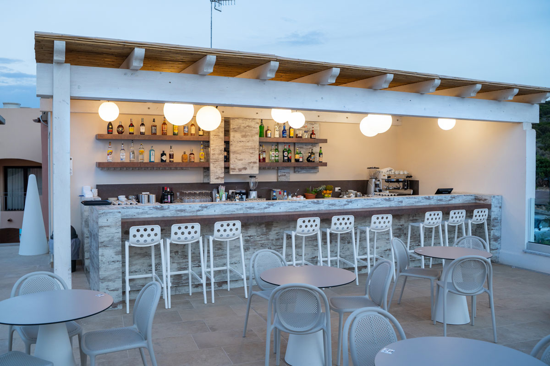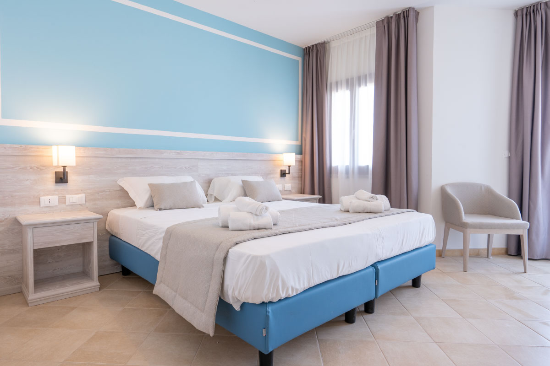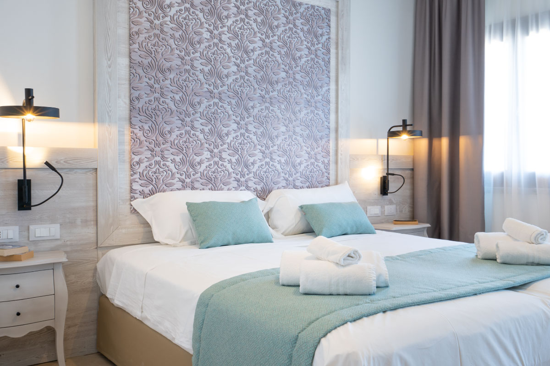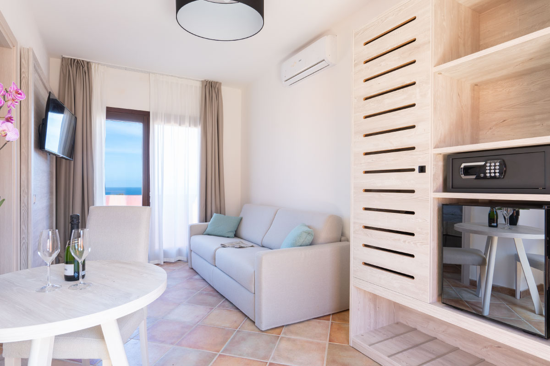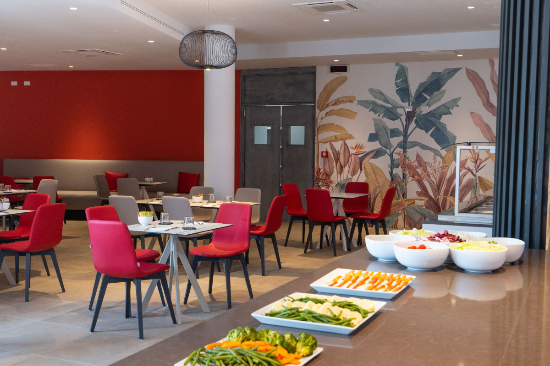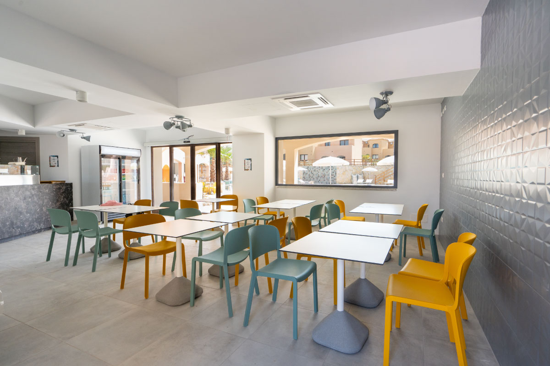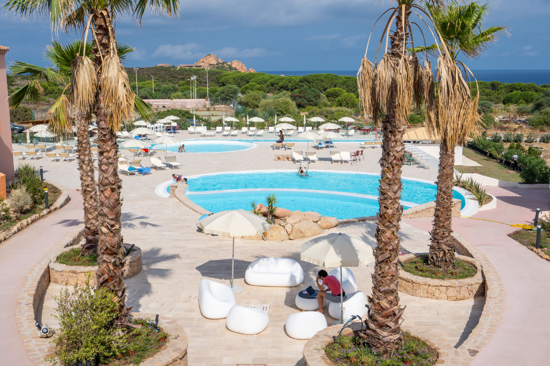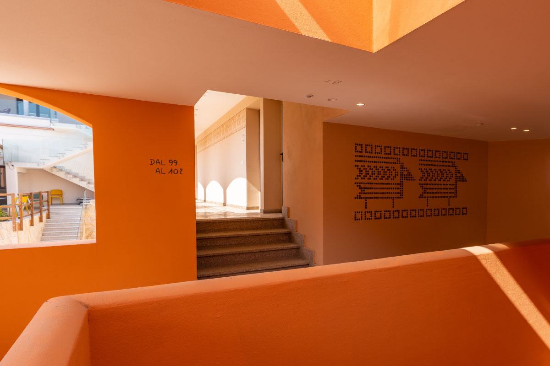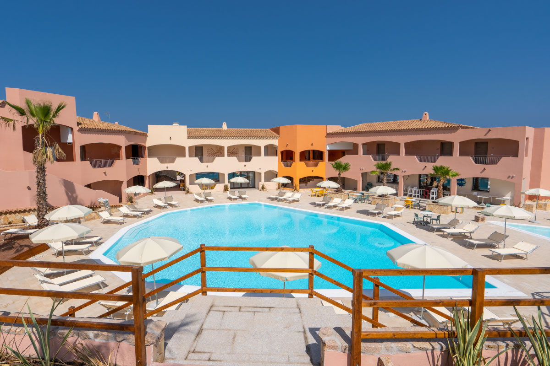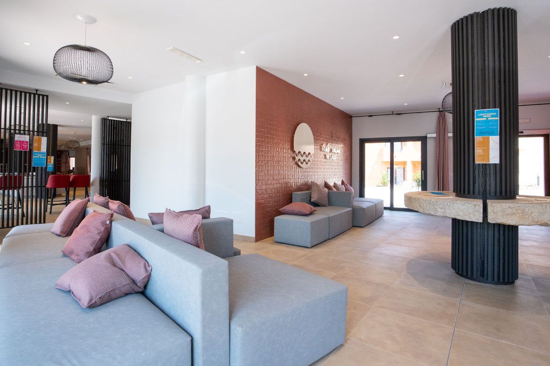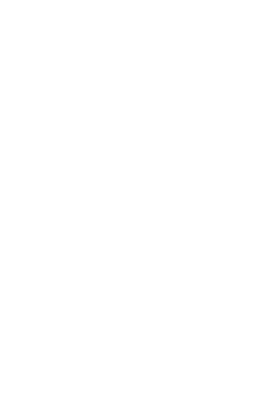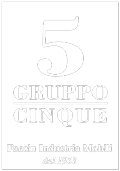MUCH MORE THAN JUST A TOURIST RESORT
Raffaele Chieca, Architect, and Gruppo 5 refurbish an entire tourist resort in Sardinia
Surrounded by typical Mediterranean scrub, white sand and red granite rock, the Red Sun Village is a tourist resort located on the wonderful north coast of Sardinia.
Fully refurbished in 2021, this resort offers 248 rooms and suites, 4 swimming pools, bars and restaurants. Raffaele Chieca, Architect, and Gruppo 5 were responsible for the entire project, designing both the indoor and outdoor areas.
The following are the key concepts underpinning the project:
1. To enhance the public areas
2. To ensure a high quality of finish and attention to detail
3. To blend with the surroundings
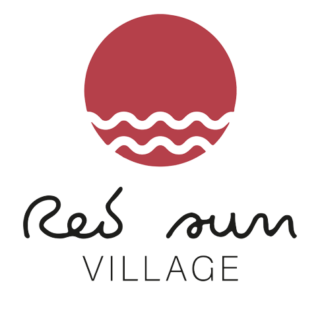
TYPE OF PROJECT Refurbishment
AREA31,989.13 sq. m.
CLIENTPendragon Italia MIlan
LOCATIONTrinità d’Agultu e Vignola - Sardinia
year2021
WEBSITEwww.redsunvillage.com
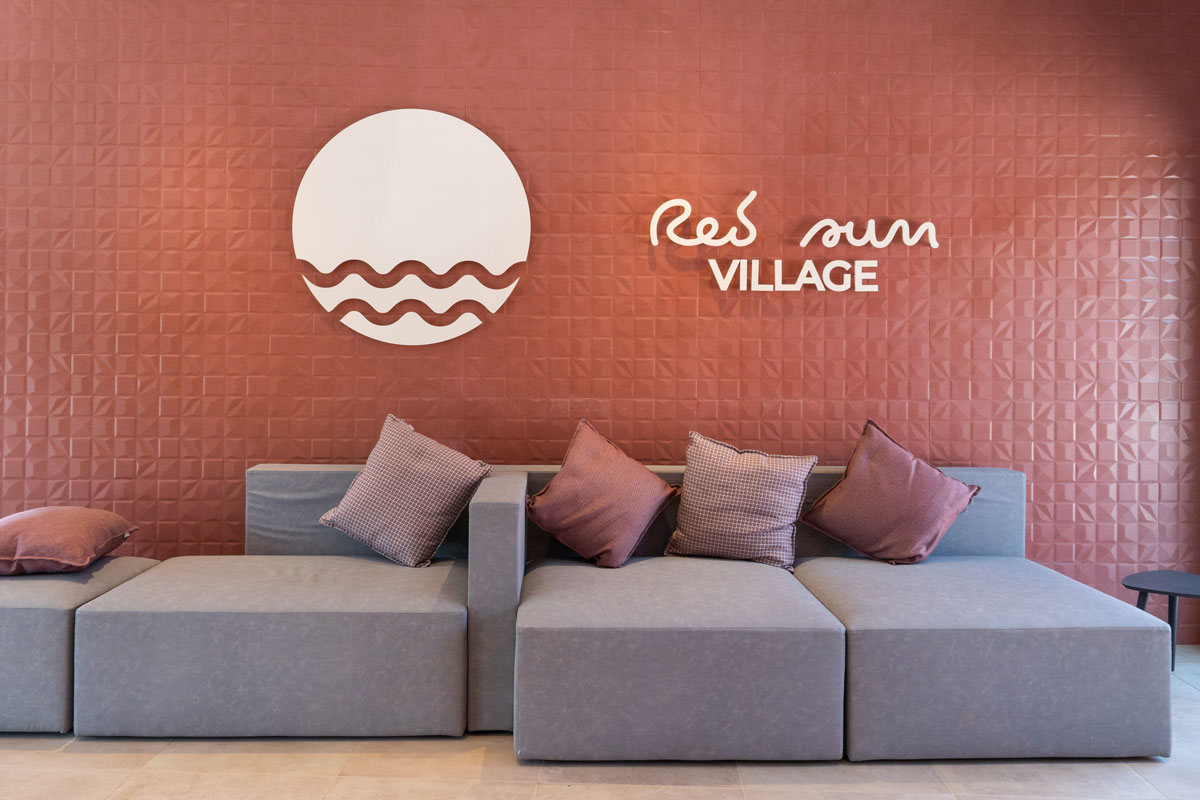
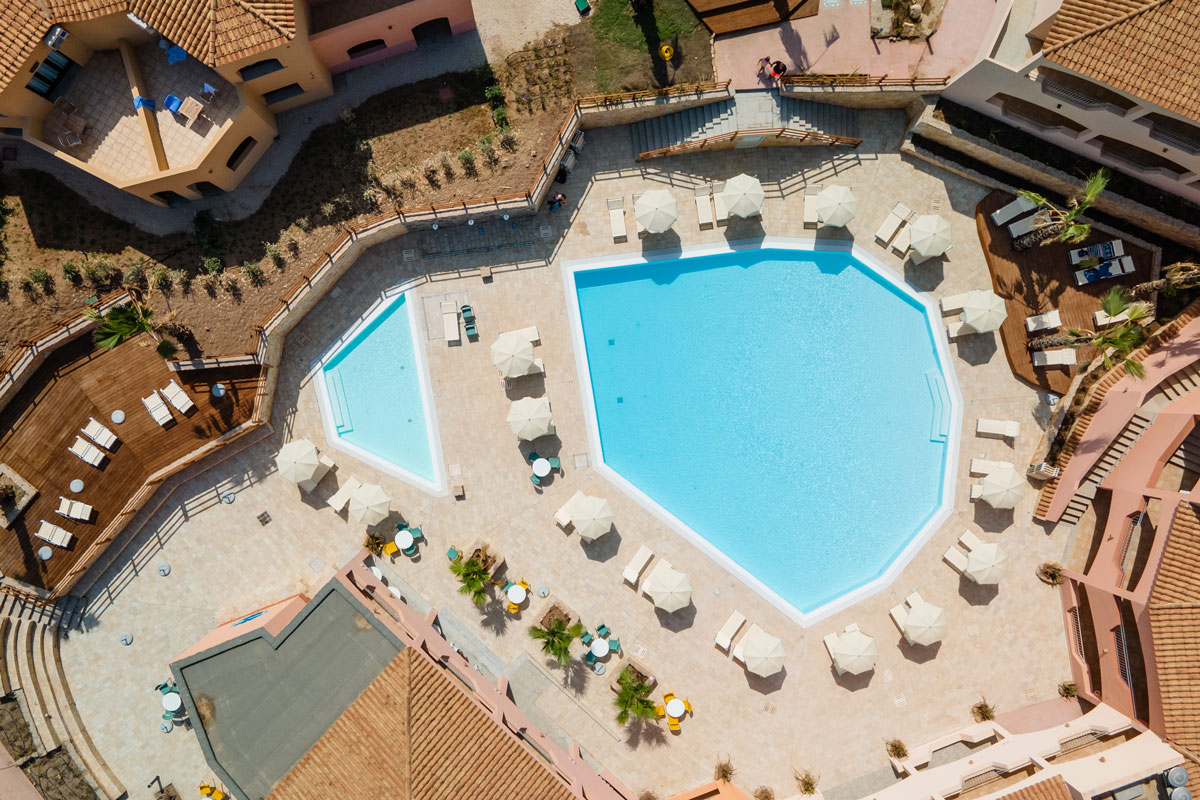
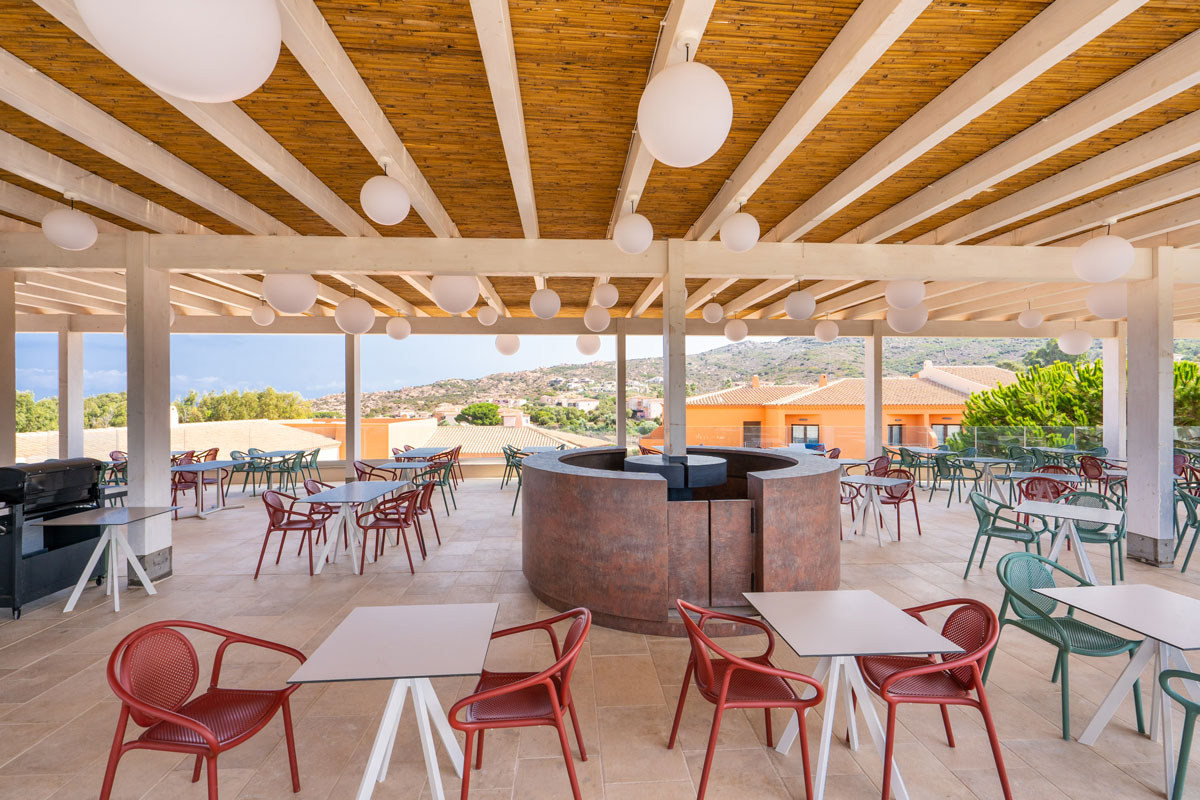
IN PERFECT SYMBIOSIS WITH THE LANDSCAPE
An oasis of peace featuring a distinctive, modern design
A project ensconced on the sloping hills of Sardinia and which takes advantage of the morphological contours of the land to conceal the considerable size of this distinctly Mediterranean resort.
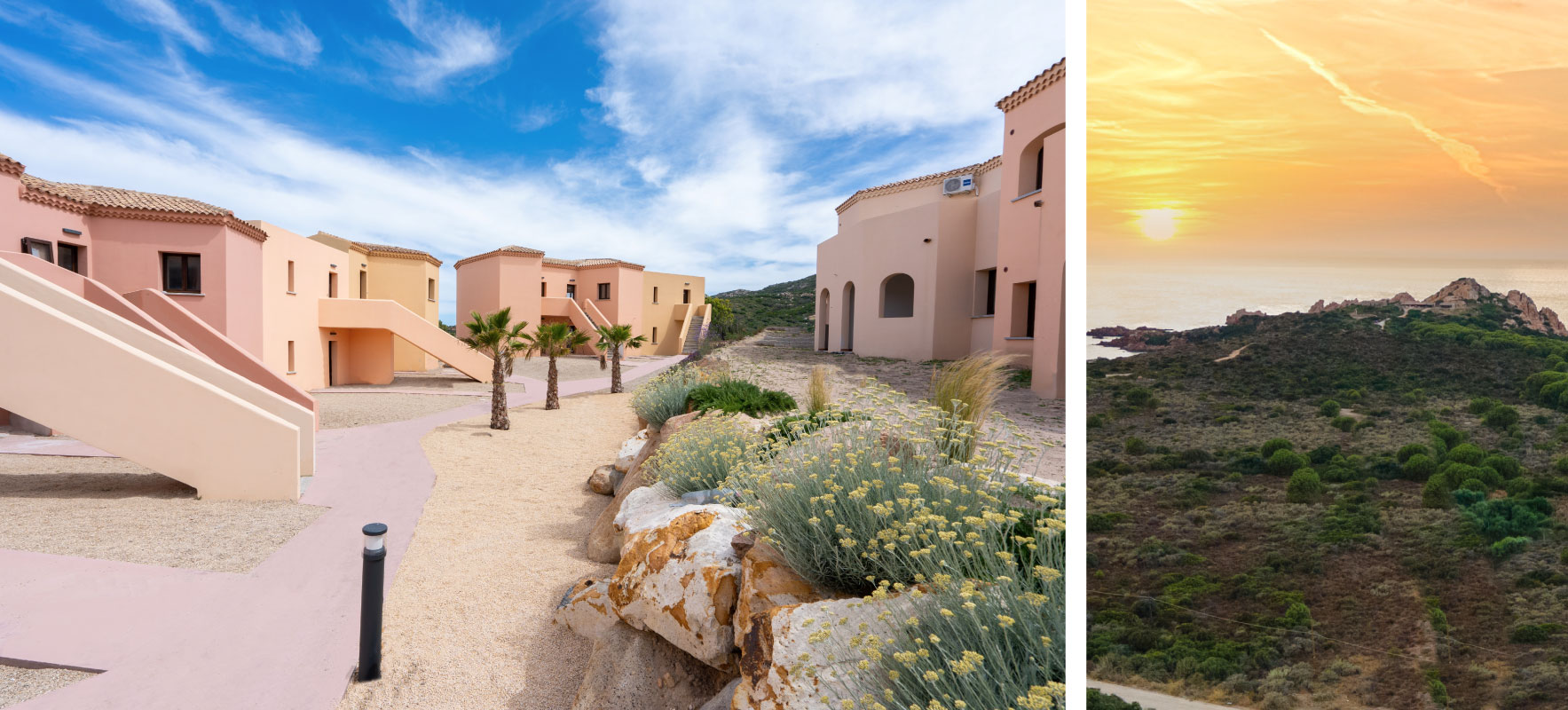

OBJECTIVE AND PROJECT SCHEDULE OF THE GRUPPO 5 TEAM
To enhance and optimise the resort
Based on these premises and the specific request to blend the interiors with the surrounding countryside, we designed and produced the furnishing for 248 rooms and suites, the reception area, 4 swimming pools, bars and restaurants. Every detail was studied in depth thanks to effective and constant communication with the client, as well as the careful management of the work implementation phase. The furnishing, curtains, armchairs, outdoor tables, lighting, bathrooms, mattresses and furnishing accessories were all designed and produced by “Gruppo 5”.
Site inspection and refurbishment proposal
Presentation of a made-to-measure, customised solution
Turnkey project
Never alone: an ongoing dialogue with the client
THE PLUSES
From the project to the production via 3D rendering
Having this powerful tool at our disposal, we were able to present the whole project to the client in an extremely clear way.
During the rendering phase, we studied every detail: the combination of materials, the textures, the colours, the lighting and the furnishing.
Thanks to the rendering, we were able to verify the space available in a very short time, and this allowed us to make the necessary adjustments to achieve the required results even before the furnishing had been produced.
During the rendering phase, we studied every detail: the combination of materials, the textures, the colours, the lighting and the furnishing.
Thanks to the rendering, we were able to verify the space available in a very short time, and this allowed us to make the necessary adjustments to achieve the required results even before the furnishing had been produced.
THE PROJECT
Before & after
What we mean by “enhancing and optimising” an accommodation facility
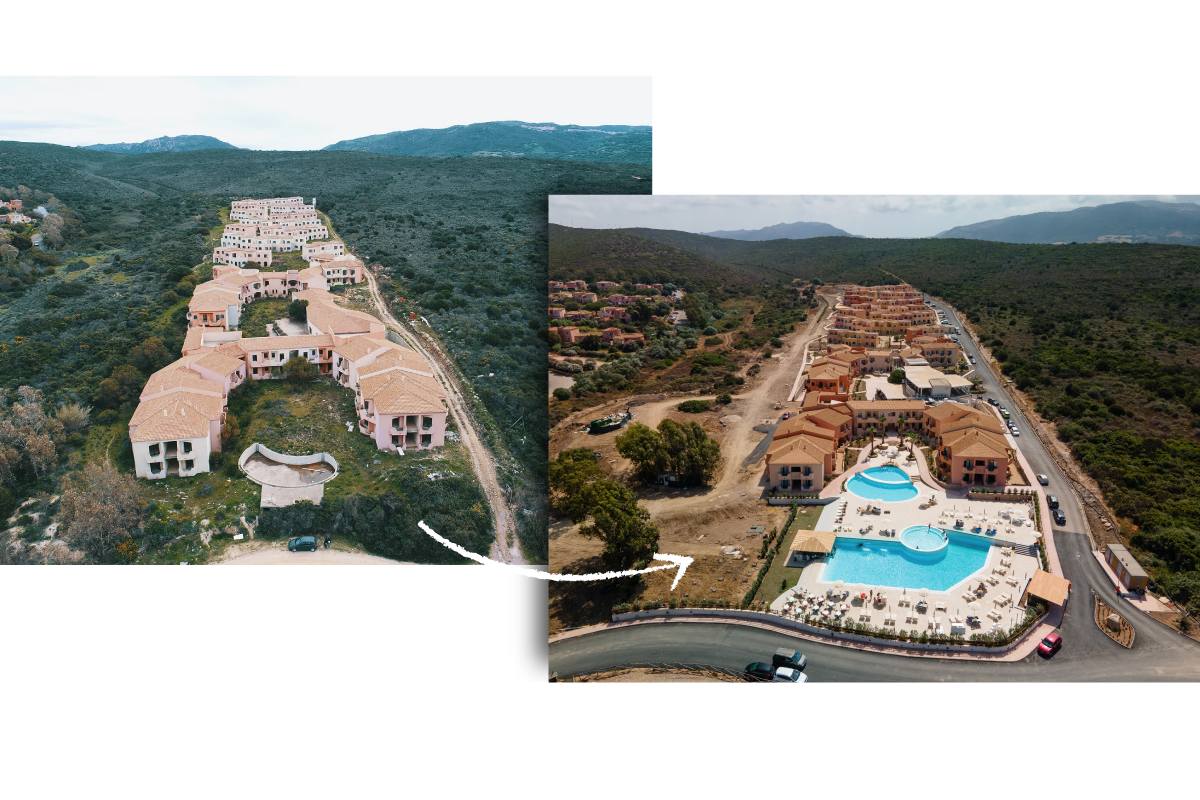
IL PROGETTO
Prima & dopo
Cosa intendiamo dire per "valorizzazione e ottimizzazione" di una struttura ricettiva

IL PROGETTO IN CIFRE
012345678900123456789001234567890CAMERE
01234567890BAR
01234567890PISCINE
01234567890SALE RISTORANTE
01234567890RECEPTION
IL PROGETTO
Red Sun Village
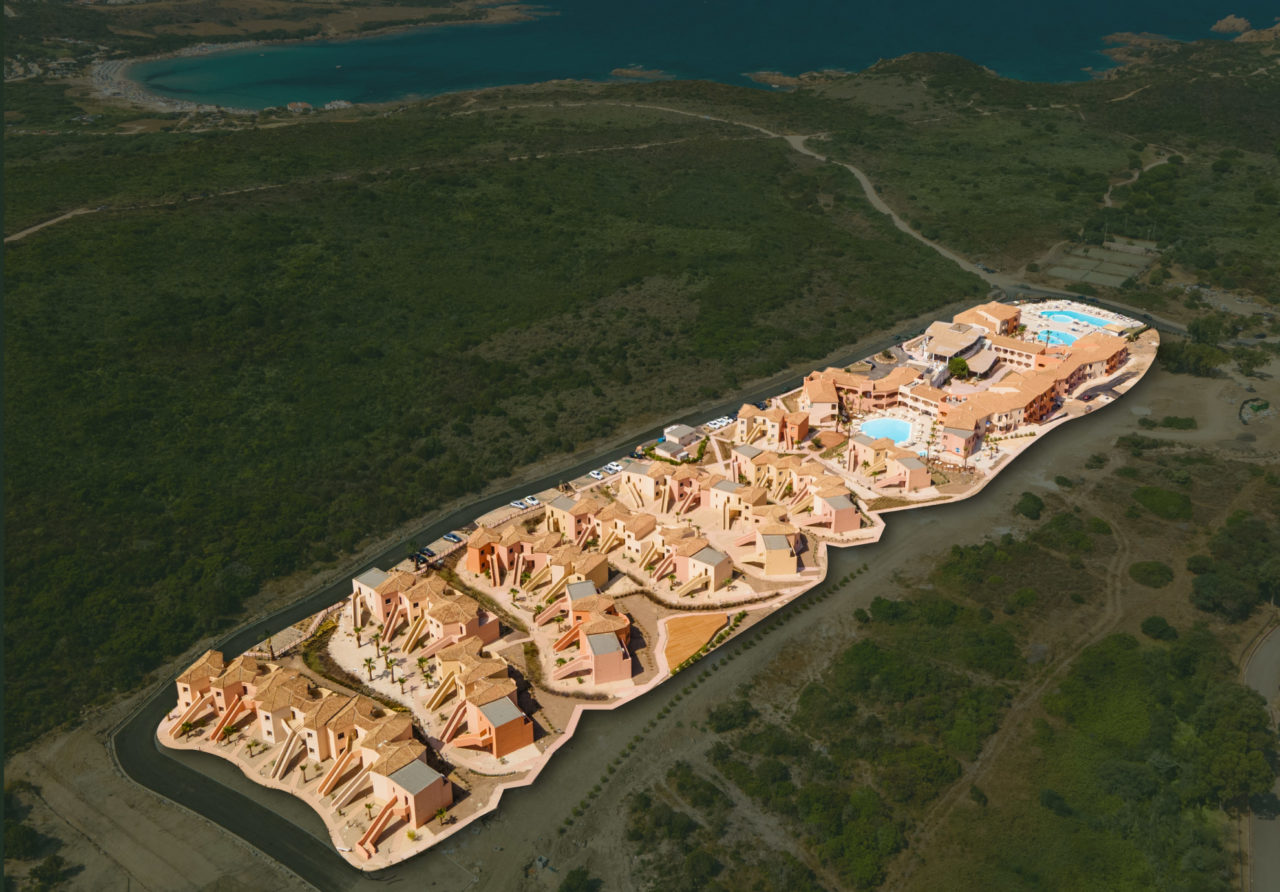
01
Camere e Suite
Abbiamo progettato e realizzato arredi
su misura per camere di diverse tipologie,
spaziose e dotate di ogni comodità
02
ristorante & bar
Abbiamo arredato su misura 2 sale ristorante, 6 bar, 1 sala colazione
03
terrazza
Abbiamo studiato la migliore soluzione per arredare gli spazi condivisi
04
area piscine
Abbiamo reso accogliente la zona piscine con arredi personalizzati
05
reception
Abbiamo arredato la zona di prima accoglienza per creare un effetto coordinato in tutto l'hotel
IL PROGETTO
Red Sun Village

01
Camere e Suite
Abbiamo progettato e realizzato arredi
su misura per camere di diverse tipologie,
spaziose e dotate di ogni comodità
02
ristorante & bar
Abbiamo arredato su misura 2 sale ristorante, 6 bar, 1 sala colazione
03
terrazza
Abbiamo studiato la migliore soluzione per arredare gli spazi condivisi
04
area piscine
Abbiamo reso accogliente la zona piscine con arredi personalizzati
05
reception
Abbiamo arredato la zona di prima accoglienza per creare un effetto coordinato in tutto l'hotel
IL PROGETTO
Red Sun Village
rooms and suites
7 types of room designed and furnished in a modern style
Classic | Comfort | Deluxe | Suite | Family Suite | Garden Suite | Seaview Suite
Classic | Comfort | Deluxe | Suite | Family Suite | Garden Suite | Seaview Suite
restaurants and bars
Breakfast room, Restaurant, Pizzeria, Bar, Terrace with furnishing in warm shades evoking the colours of the summer and of sunsets over the sea.
Borgo – Food & More | Li Canneddi – Pizzeria | Kiosk bar | Terrace bar | Upper pool bar | Lower Pool bar | Reception area bar.
Borgo – Food & More | Li Canneddi – Pizzeria | Kiosk bar | Terrace bar | Upper pool bar | Lower Pool bar | Reception area bar.
outdoor and pool areas
Outdoor decor and supply of furnishings.
reception
A reception area with character, featuring fun material and colour combinations.
Bespoke designs of the area, production of the reception desks, supply of furnishings, lighting, wallpaper.
Bespoke designs of the area, production of the reception desks, supply of furnishings, lighting, wallpaper.
Credits.
THE PROJECT INVOLVED:
Lavoro di progettazione architettonica e urbanistica:
Arch. Chieca Raffaele e Geom. Campese Giovanni Paolo.
Concept & design:
Arch. Chieca Raffaele in collaborazione con i designer di Gruppo 5,
Daniele Andreasi e Lorenzo Faccin.
Foto:
Pendragon Sardinia
Arch. Chieca Raffaele e Geom. Campese Giovanni Paolo.
Concept & design:
Arch. Chieca Raffaele in collaborazione con i designer di Gruppo 5,
Daniele Andreasi e Lorenzo Faccin.
Foto:
Pendragon Sardinia
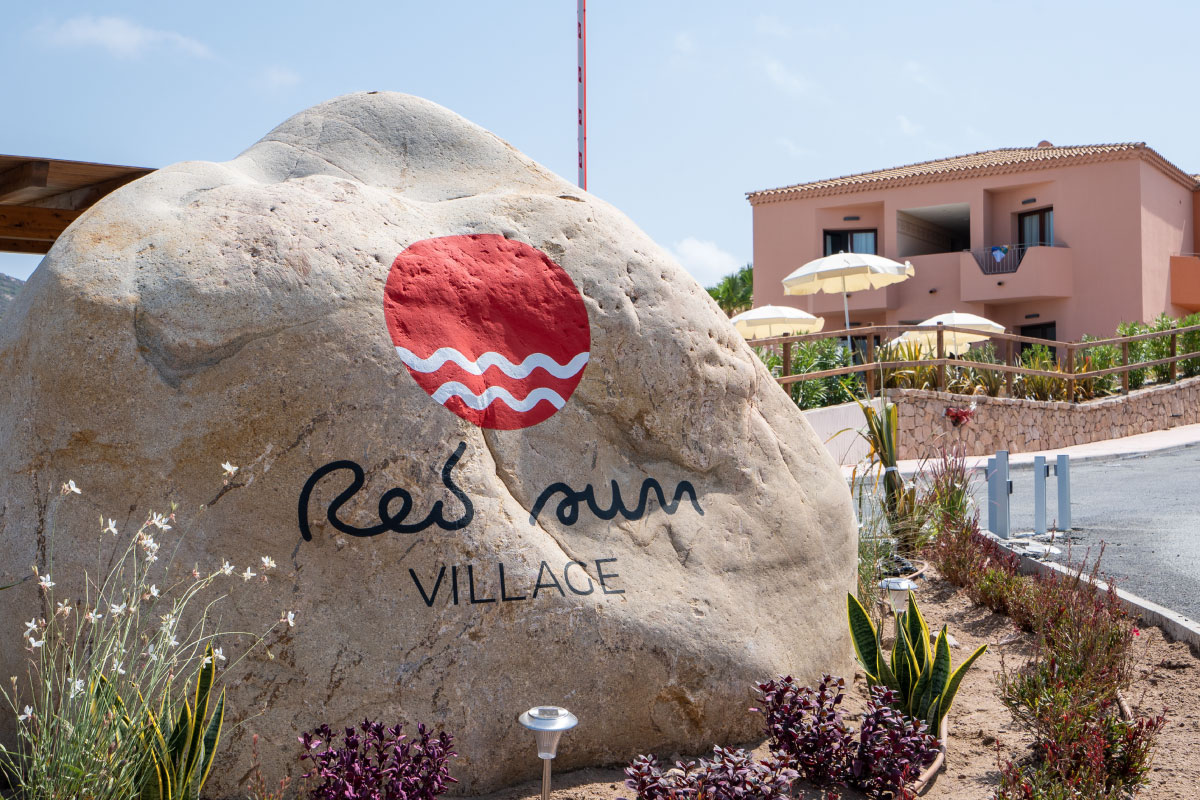
Credits.
HANNO PARTECIPATO AL PROGETTO:
For the architectural and urban design:
Raffaele Chieca, Architect, and Giovanni Paolo Campese, Surveyor.
For the concept & design:
Raffaele Chieca, Architect, in collaboration with the designers of Gruppo 5,
Daniele Andreasi and Lorenzo Faccin.
Photography
Pendragon Sardinia
Raffaele Chieca, Architect, and Giovanni Paolo Campese, Surveyor.
For the concept & design:
Raffaele Chieca, Architect, in collaboration with the designers of Gruppo 5,
Daniele Andreasi and Lorenzo Faccin.
Photography
Pendragon Sardinia
