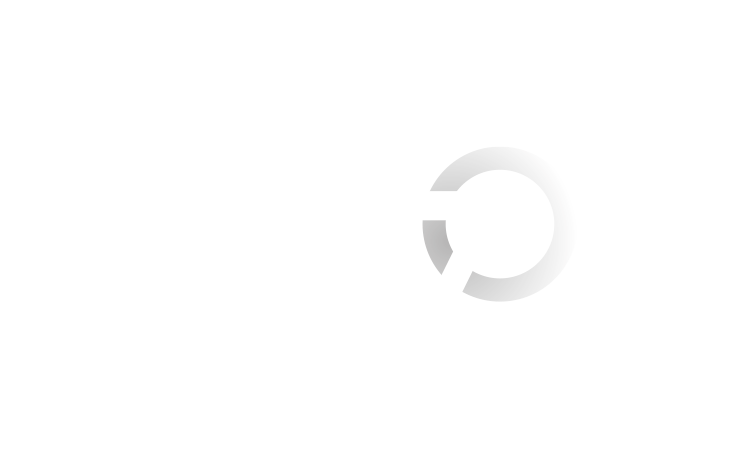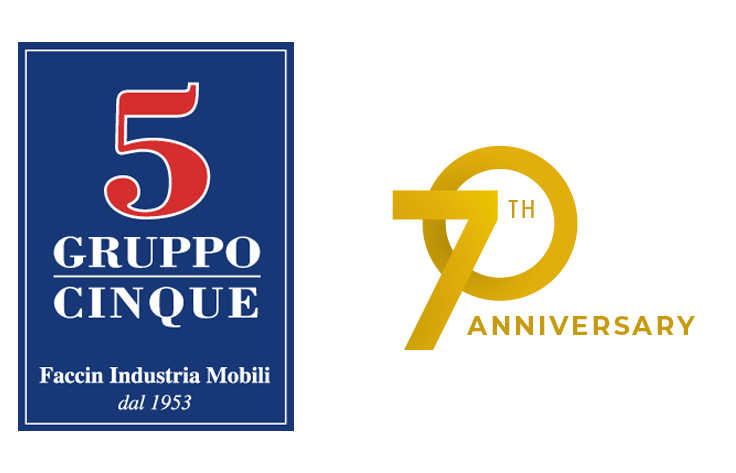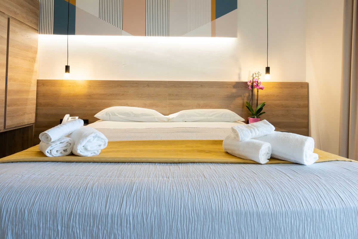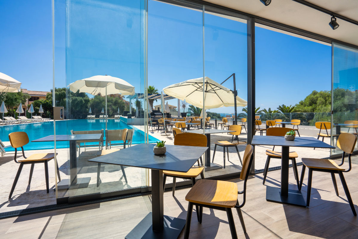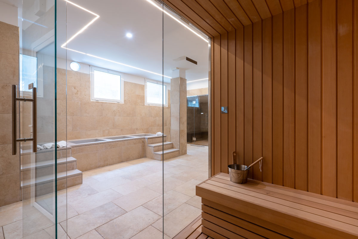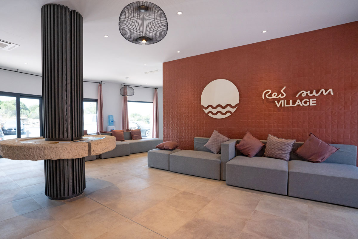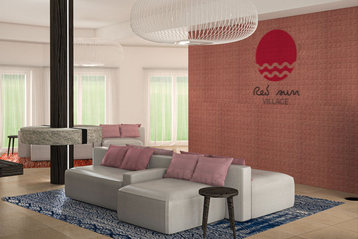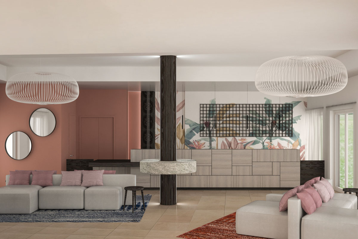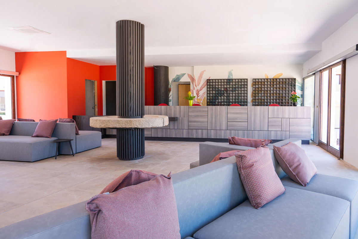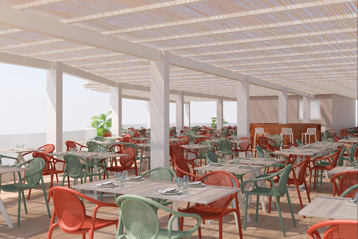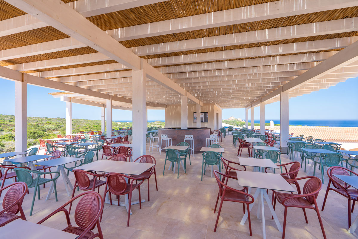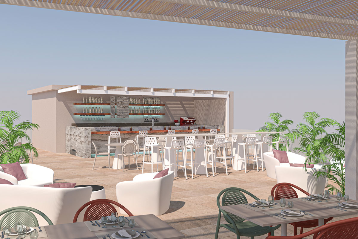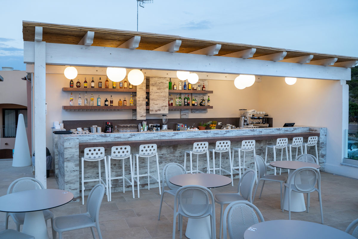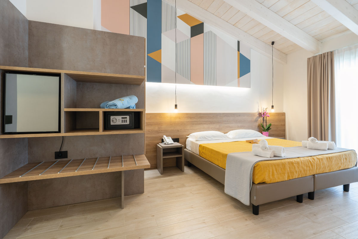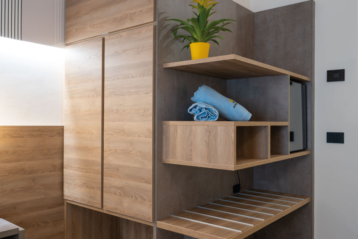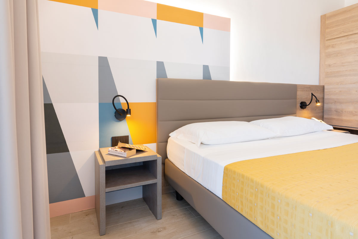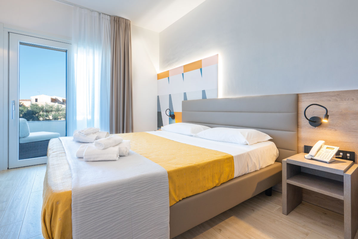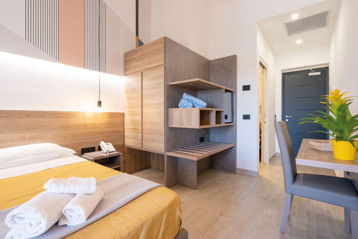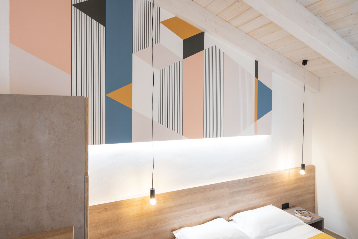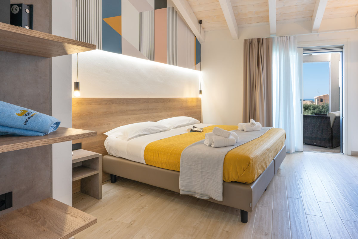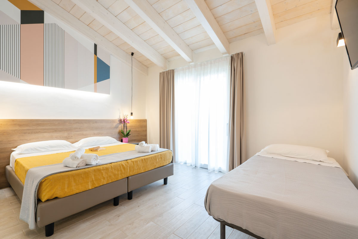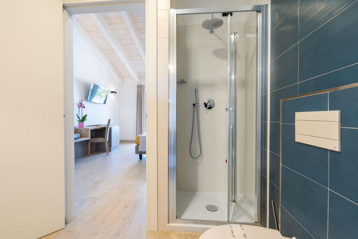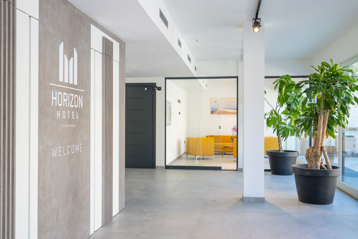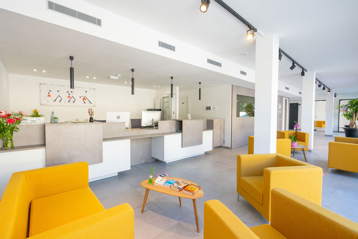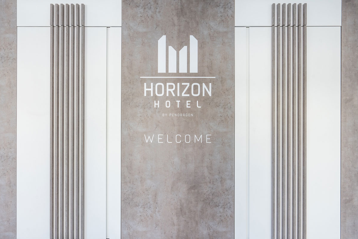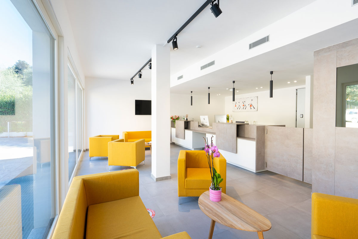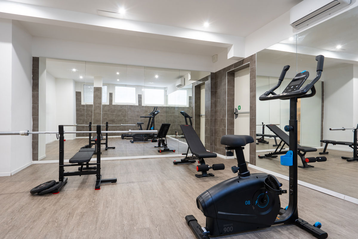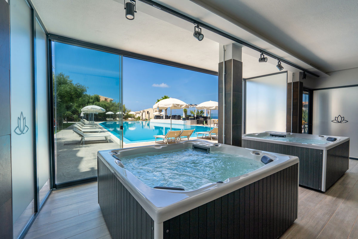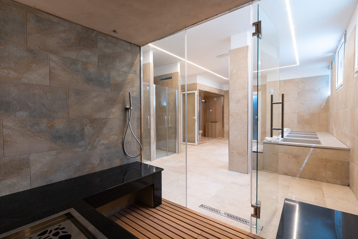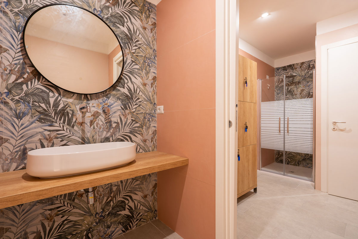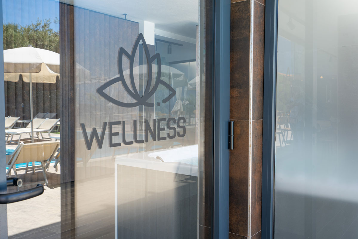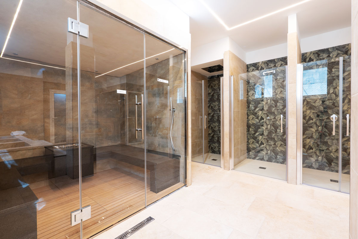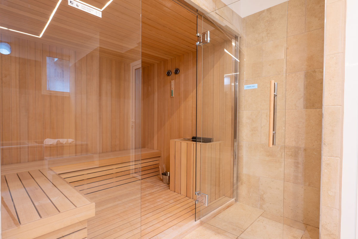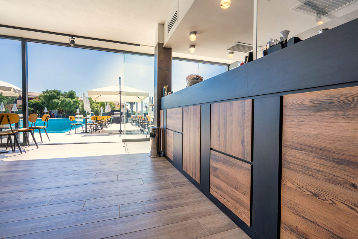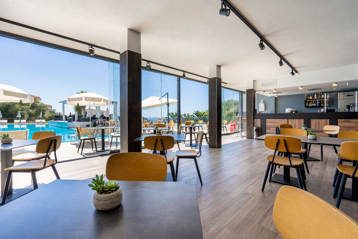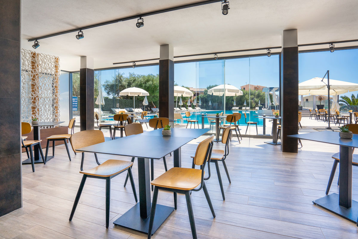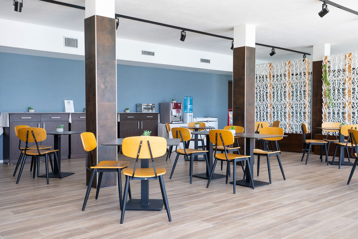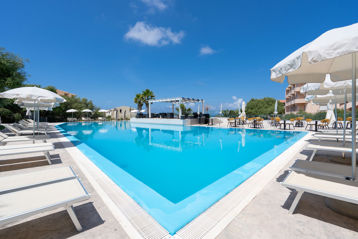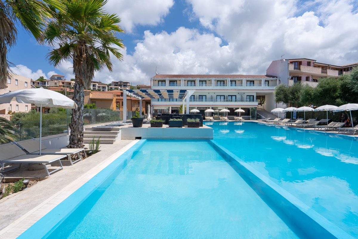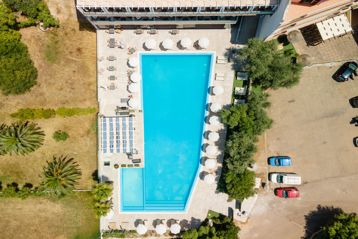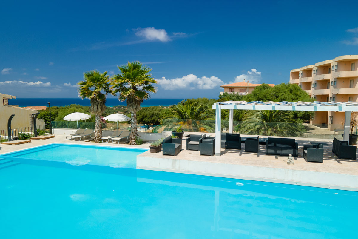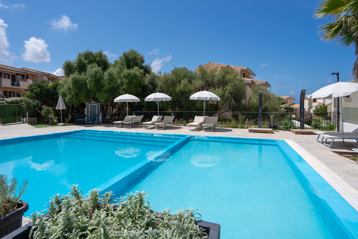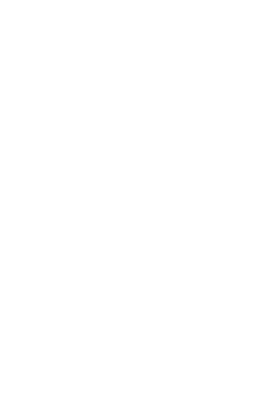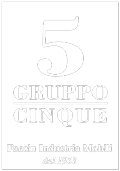A DESIGN AND FURNISHING PROJECT IN SARDINIA BY RAFFAELE CHIECA, ARCHITECT, AND GRUPPO 5
An exciting adventure at the Horizon hotel in Badesi
Surrounded by an outstanding natural landscape, full of the scent of Mediterranean scrub, Badesi is a tourist resort located on the north coast of Sardinia and is characterised by a long beach of white sand and a crystal-clear sea. It was precisely for the Horizon hotel in Badesi that the company Pendragon Sardinia srl entrusted the design and furnishing of the rooms and public areas to Raffaele Chieca, Architect, in collaboration with Gruppo 5.
Inaugurated in June 2019, this 4-star hotel features 20 rooms, a terrace with panoramic swimming pool and a wellness centre with spa and fitness room.
The following are the key concepts underpinning the project:
1. To convey the message of high-profile hospitality
2. To combine creative design with tailor-made quality
3. To blend with the surrounding countryside
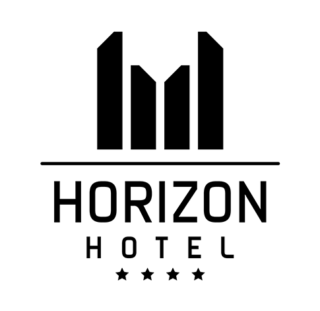
MINIMALISM AND A HOMELY ATMOSPHERE
Conveying a home-from-home concept
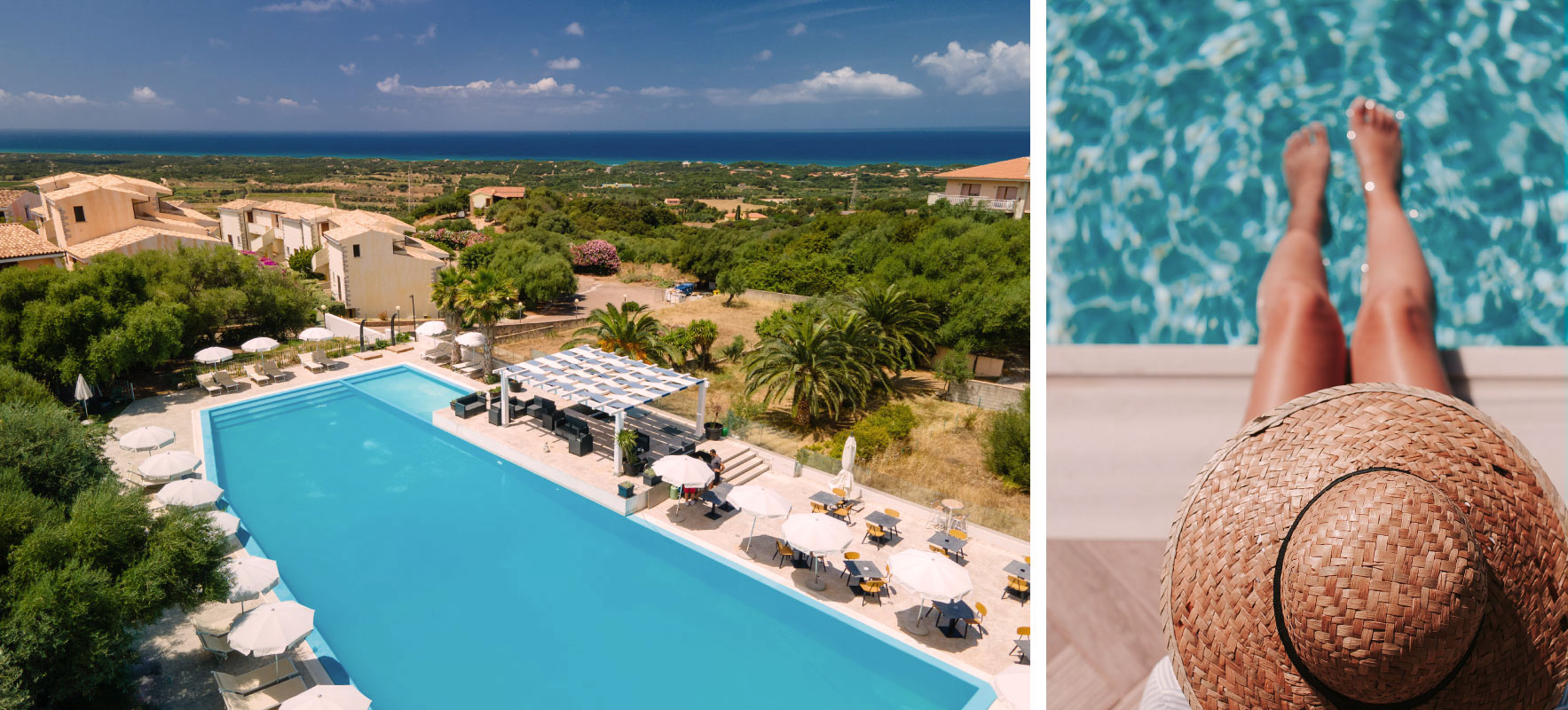

OBJECTIVE AND PROJECT SCHEDULE OF THE GRUPPO 5 TEAM
To focus on the concept of hospitality
and offer guests the experience of a unique holiday
All the areas of the hotel have been designed to favour well-being and sharing. The bespoke furnishing and the meticulous attention to detail give personality to the spaces, emphasising the light and bestowing an atmosphere of relaxation where the notions of time and space seem to fade away.
Site inspection and refurbishment proposal
Presentation of a made-to-measure, customised solution
Turnkey project
Never alone: an ongoing dialogue with the client
IL PLUS
Dal progetto alla realizzazione passando per i RENDER 3d
In fase di rendering abbiamo studiato tutto: l’accostamento dei materiali, le trame, i colori, i corpi illuminanti, gli arredi.
Grazie al rendering abbiamo potuto verificare in tempi brevi gli spazi a disposizione, permettendoci di apportare le dovute variazioni per raggiungere il risultato desiderato prima ancora di realizzare gli arredi.
IL PROGETTO
Prima & dopo
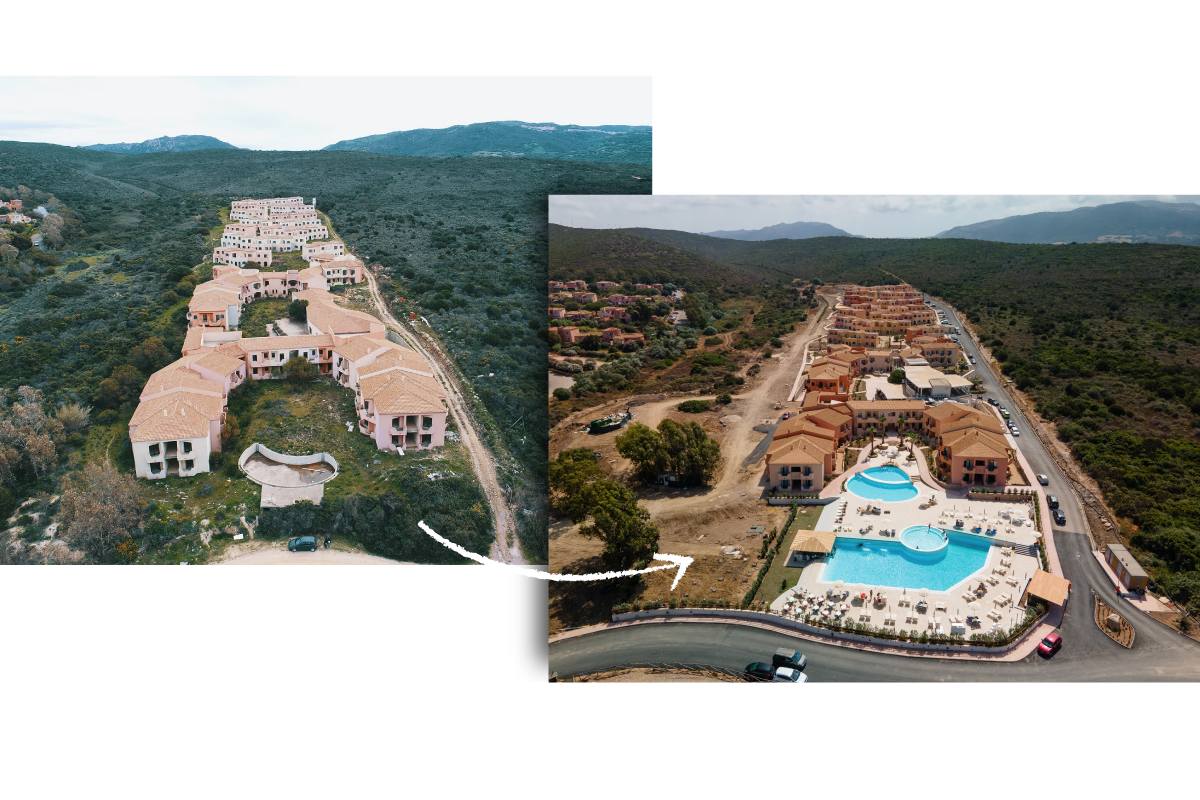
IL PROGETTO
Prima & dopo

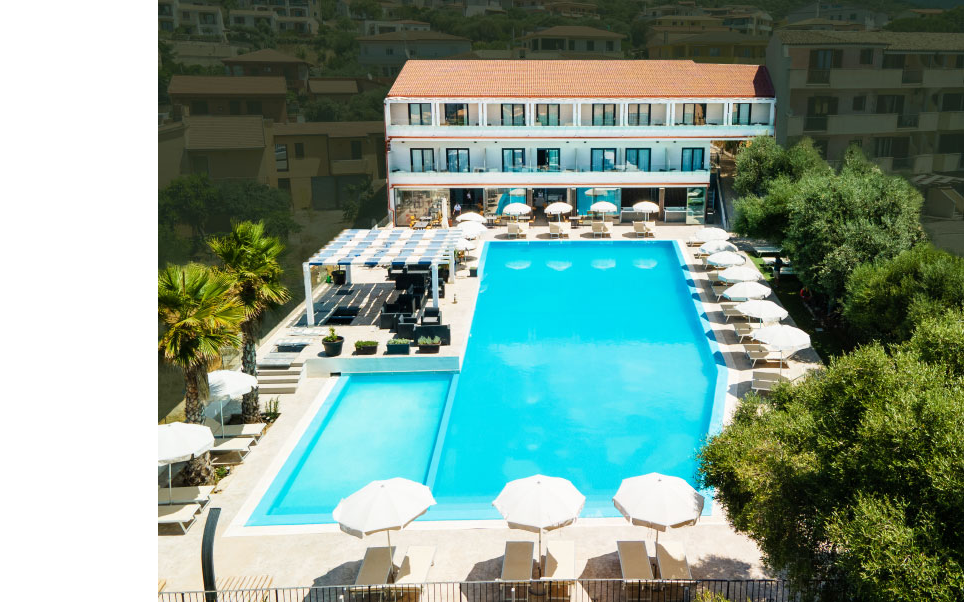
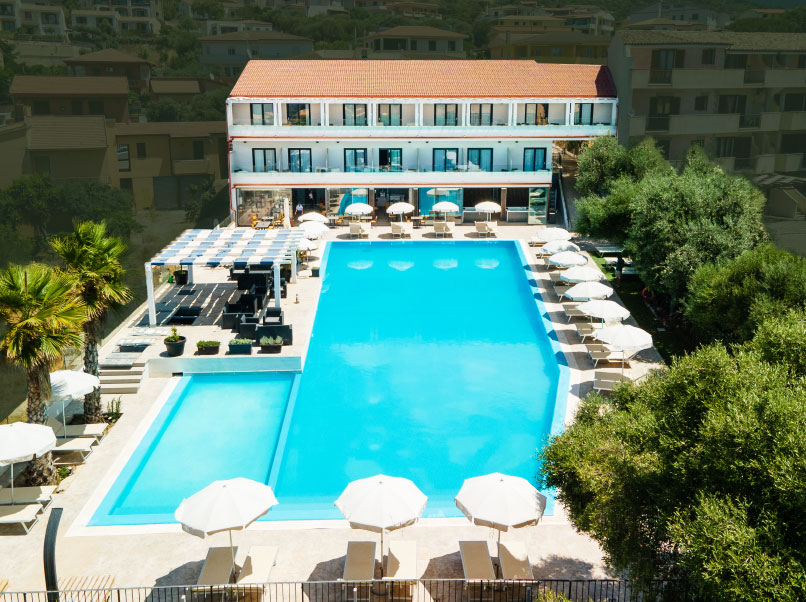
rooms
Classic | Deluxe
reception & hall
Made-to-measure design of the area, production of the reception desks, supply of furnishing accessories and lighting.
spa & wellness centre
Bespoke design of the area | supply of furnishing | bathroom furnishing
lounge
Bespoke design of the area, production of the reception desk, supply of furnishing accessories and lighting
outdoor pool
Credits.
Raffaele Chieca, Architect, in collaboration with the designers of Gruppo 5,
Daniele Andreasi and Lorenzo Faccin.
Photography:
Pendragon Sardinia srl
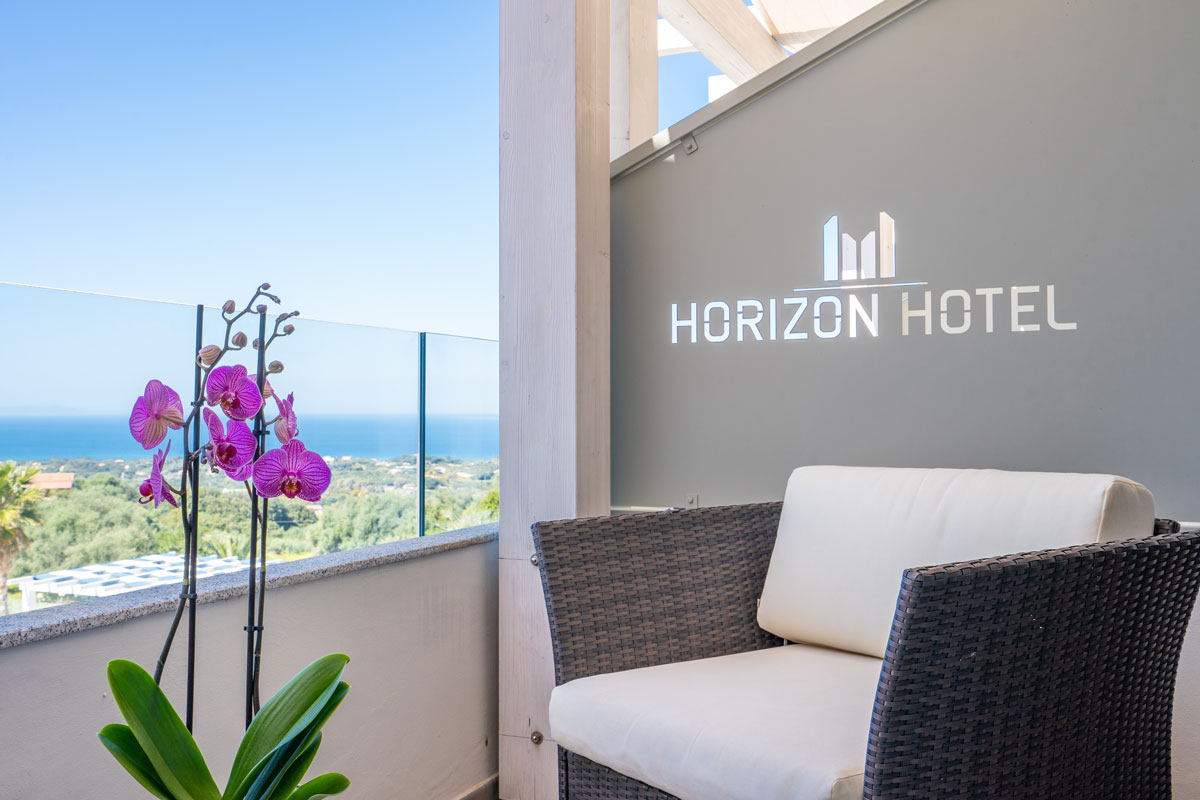
Credits.
Arch. Chieca Raffaele in collaborazione con i designer di Gruppo 5,
Daniele Andreasi e Lorenzo Faccin.
Foto:
Pendragon Sardinia srl
